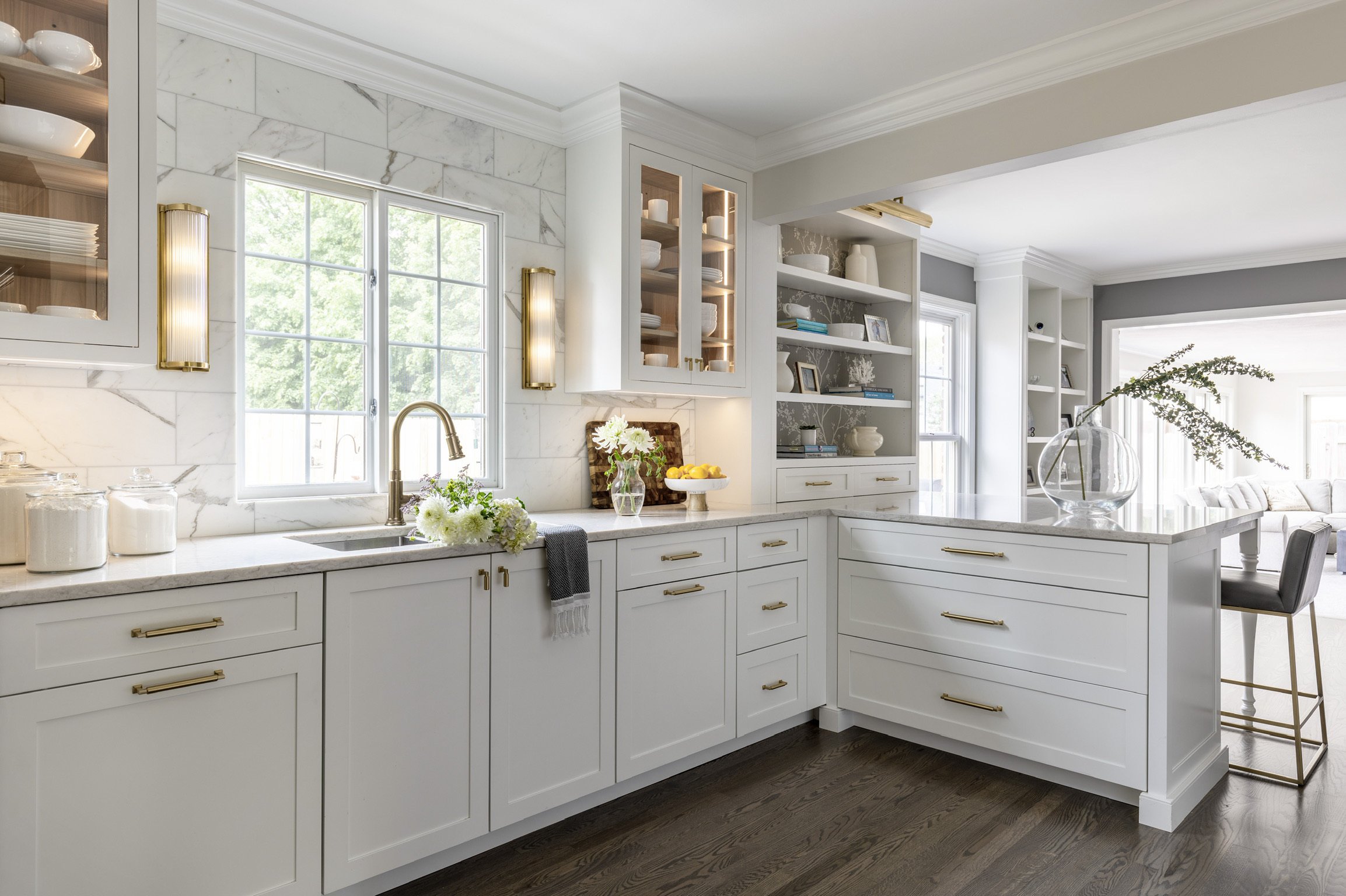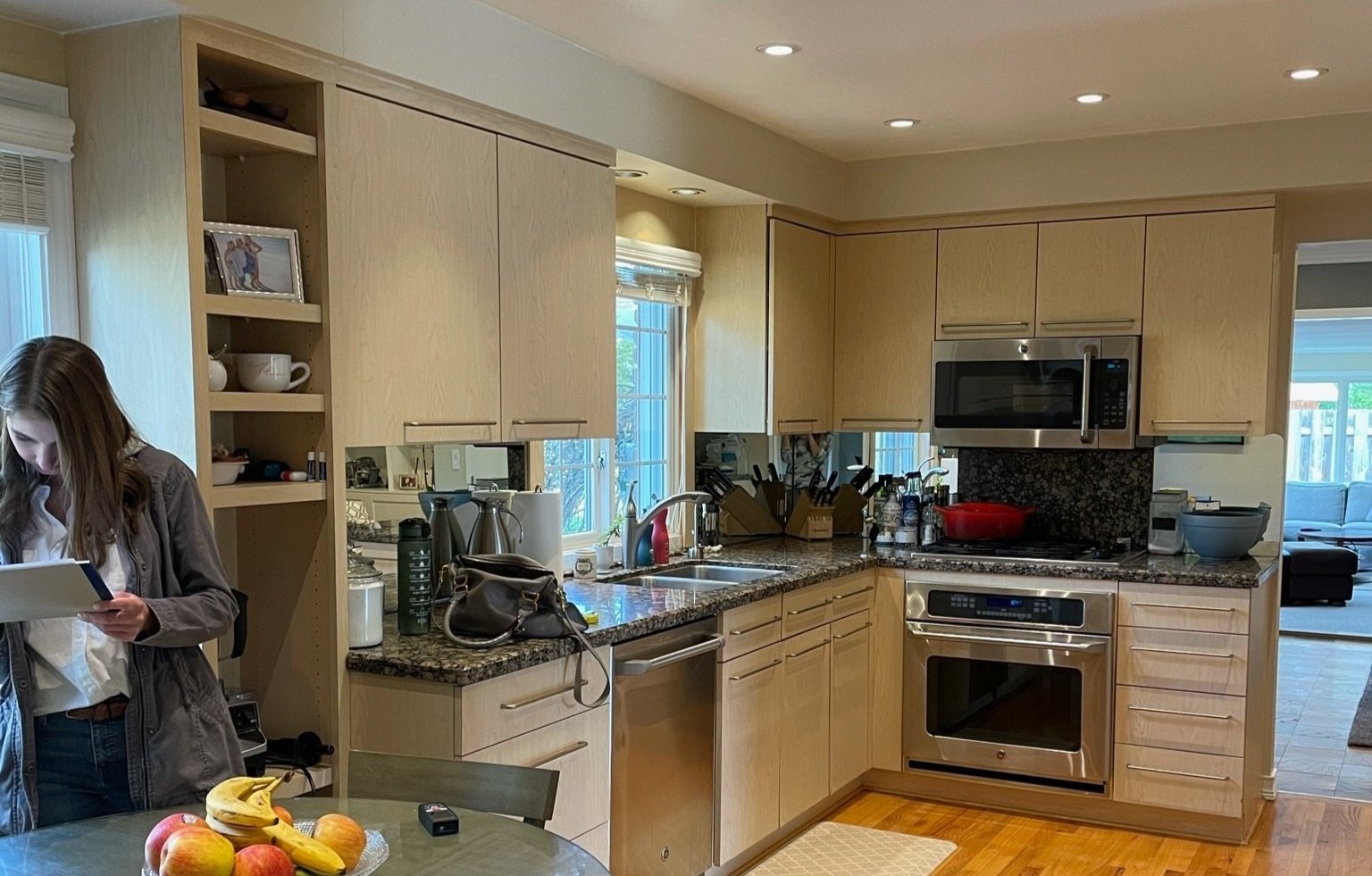Avon
a project with Templeton Building Company
This vibrant, busy young family had been contemplating their kitchen remodel for at least five years before deciding to move on from their former dark, galley kitchen. Rather than just a simple, cosmetic update we decided the space really needed to be opened up and reworked to fit this busy household’s lifestyle.
Located at the center of the home, the kitchen serves as a space to prepare and enjoy family meals, as well as homework, some office work, but also a thoroughfare connecting to the family room, two sets of stairs, and dining room. Opening up the space and connecting it with the living area, while adding storage but maintaining ample circulation space was a fun challenge! We removed a wall separating the kitchen from the family room to tie the spaces together and prevent the feeling of isolation previously felt while cooking alone in the kitchen.
We introduced a bookcase at the peninsula to ease the transition from the kitchen to living area. Extending hardwood floor from the dining room, through the kitchen and into the living area further unified the spaces and made the area seem more like one open space. Extra wide drawers for silverware, plates, bowls and napkins make setting the peninsula “table” a breeze!
The powder room was also in need of an update. Located off a high traffic hallway between the mudroom, kitchen and front entry, we wanted this small bath to feel more like a private, elegant retreat than a standard half bath. By bringing in rich patterns, fresh lighting, deep colors, and warm brass fixtures we were able to make a large impact in a small space!
BEFORE & AFTER
{PLEASE SLIDE BELOW}










